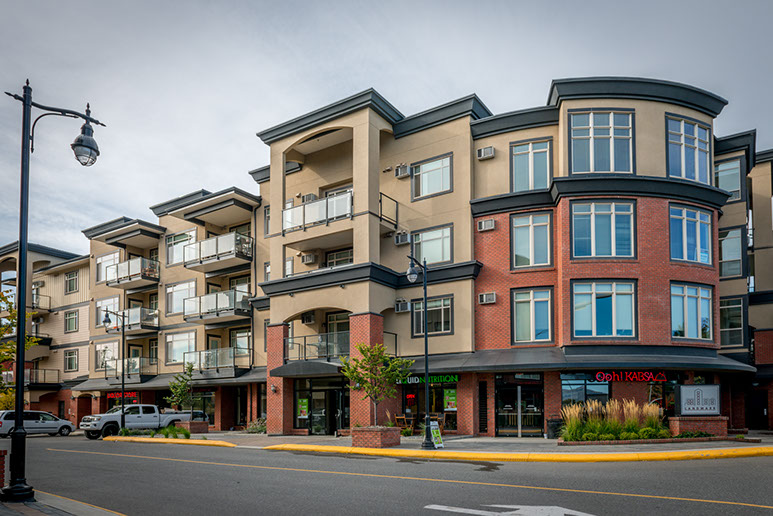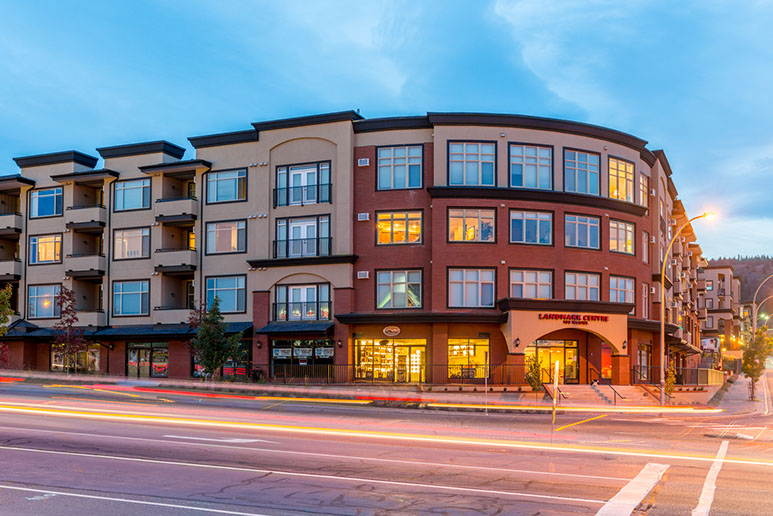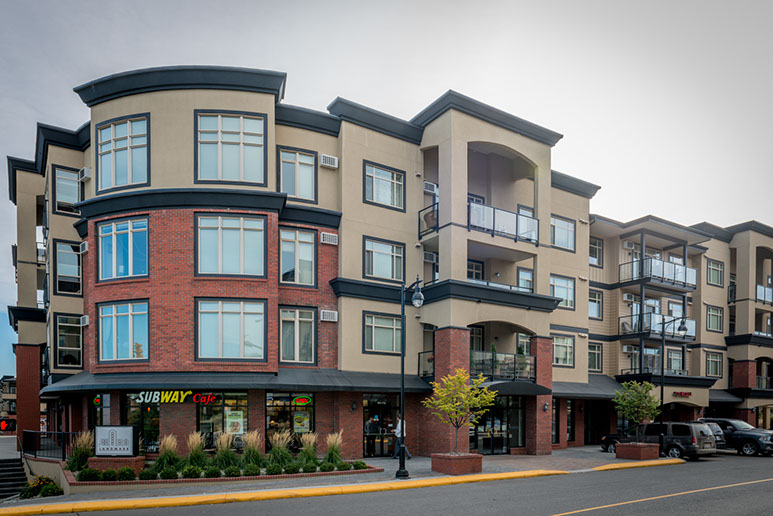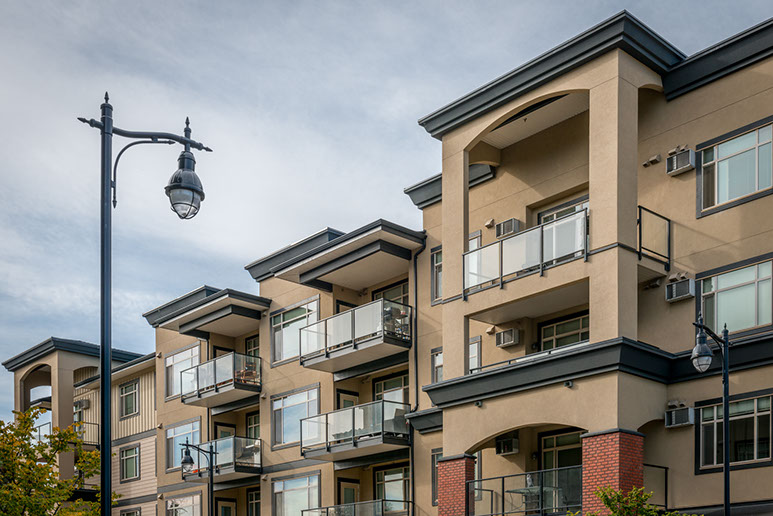Landmark Centre, Kamloops, BC
Project Status: Construction Completed 2019
The Landmark 1 project comprises four buildings on a key site at McGill Road and Summit Drive in Kamloops, directly opposite Thompson Rivers University; the project is designed to satisfy the intent of the City McGill corridor plan in terms of creating commercial street frontages, with a defined building height character, and with a mix of commercial and residential uses.
The first buildings constructed, and now complete (Buildings A, B & D) are four storey structures with underground parking and a commercial level in concrete with brick facing, and with wood frame residential floors above.
The residential suites provide a variety of floor plans, from curved face feature units at the front to small single units, all with 9’ ceilings and high quality feature finishes.
The Parking structures extend below the building and site.
The four storey building at the corner of McGill and Summit has commercial space on two levels with parking below grade and with 43 residential suites on three levels.
The final phase is six storeys of primarily wood construction with three commercial units and 43 residential suites over parking on two levels. Brick facing at commercial areas with arched stucco detail and residential character siding at upper levels create an ordered mix.




Richard Hunter Architect Inc. 250-372-8845